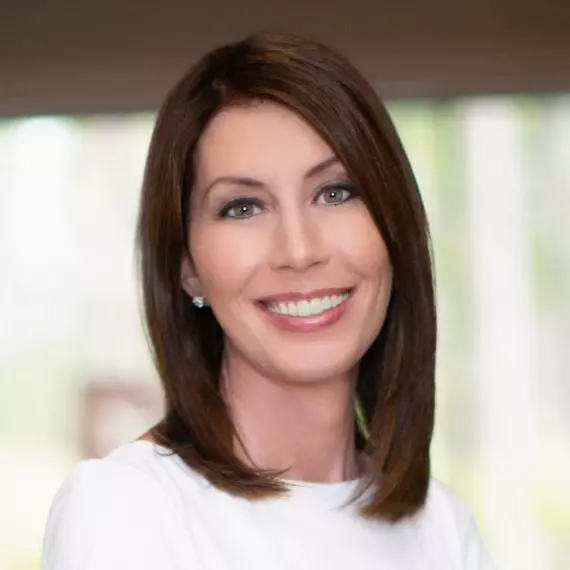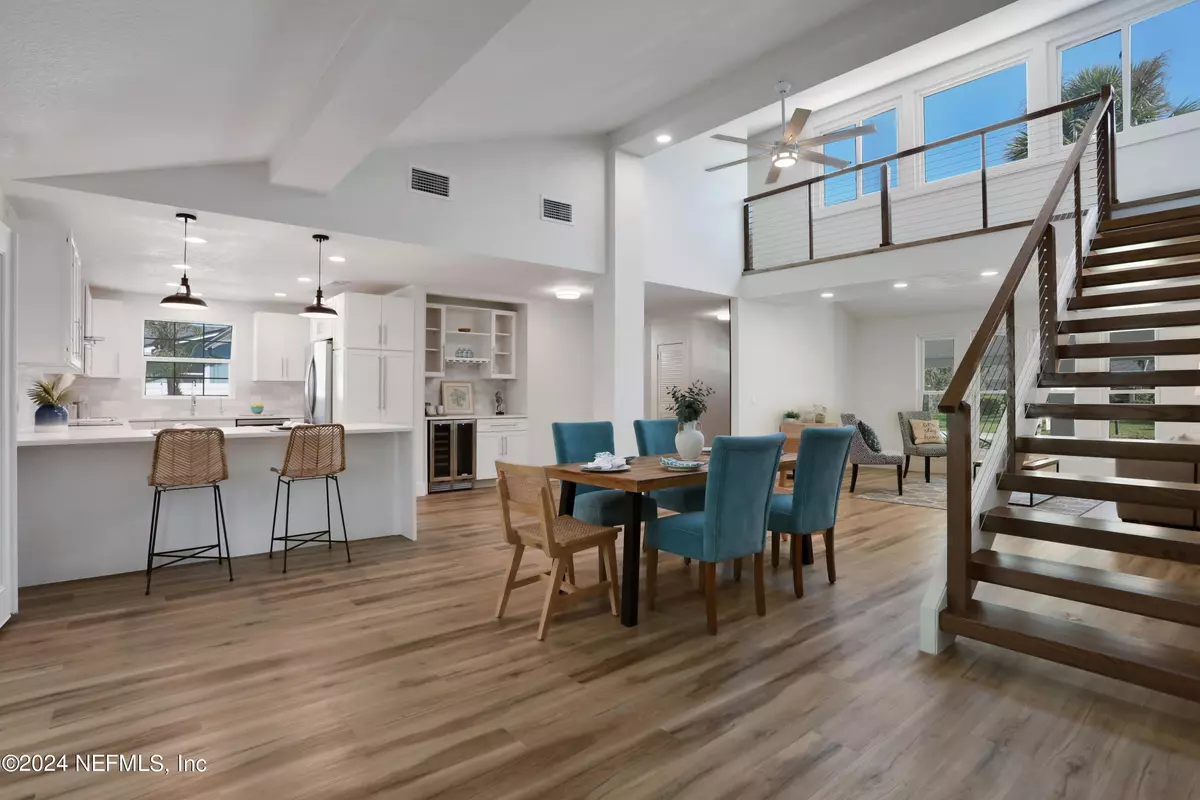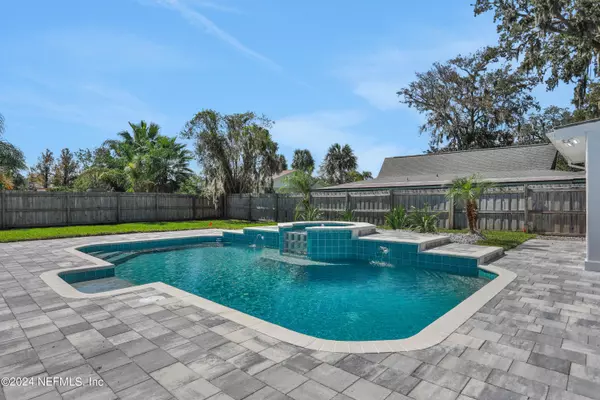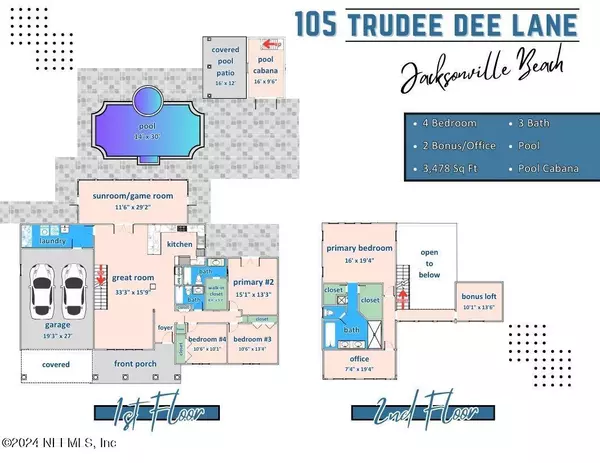
105 TRUDEE DEE LN Jacksonville Beach, FL 32250
4 Beds
3 Baths
3,478 SqFt
OPEN HOUSE
Sat Nov 30, 11:00am - 1:00pm
UPDATED:
11/26/2024 01:32 PM
Key Details
Property Type Single Family Home
Sub Type Single Family Residence
Listing Status Active
Purchase Type For Sale
Square Footage 3,478 sqft
Price per Sqft $366
Subdivision Seabreeze Woods
MLS Listing ID 2050544
Style Multi Generational
Bedrooms 4
Full Baths 3
Construction Status Updated/Remodeled
HOA Y/N No
Originating Board realMLS (Northeast Florida Multiple Listing Service)
Year Built 1976
Annual Tax Amount $6,278
Lot Size 10,454 Sqft
Acres 0.24
Lot Dimensions 88' x 123'
Property Description
Picture yourself relaxing in a resort-style oasis right in your backyard. The 30 x 14-foot pool is the centerpiece, complete with a heated and air-conditioned pool cabana that includes second-floor storage. And let's not forget the attached 16' x 12' covered porch - perfect for those lazy Sunday afternoons or entertaining friends.
As you approach the house, you'll be greeted by a large, welcoming front porch that's perfect for sipping your morning coffee or enjoying a cool evening ocean breeze. Step inside this home and you'll be greeted by a top-to-bottom coastal contemporary renovation. The warm wood tones throughout create a cozy yet sophisticated atmosphere. Say goodbye to carpet-cleaning woes because this beauty boasts LVP natural wood flooring throughout.
The foyer features an eye-catching wood slat accent wall, setting the tone for the stylish interior. As you move further in, prepare to be wowed by the wide-open living space with soaring two-story vaulted ceilings. The floating wood stairs with stainless cable railings add a modern touch, while the second-floor wall of windows floods the space with natural light.
Calling all culinary enthusiasts! The chef's kitchen is a foodie's dream come true. Soft-close white shaker cabinetry? Check. Quartz counters with a waterfall design? Double-check. LG Stainless appliances, including an electric cooktop, exhaust hood, and built-in oven? Triple check! And for the wine lovers out there, there's even a beverage center with a chiller. Cheers to that!
The living space flows seamlessly into a 29-foot bonus area overlooking the pool. Use it as a sunroom, den, or game room - the possibilities are endless. Maybe it's time to finally set up that pool table you've always wanted?
Laundry day will never be a chore again with the downstairs laundry room. Tons of storage, a laundry sink, and plenty of folding space make this room a practical haven. You might even find yourself looking forward to doing laundry... okay, maybe that's stretching it a bit.
This home is perfect for multi-generational living or those who love to host out-of-town guests. The first floor features a primary bedroom with an ensuite bath and walk-in closet. It even has double atrium doors leading to a private paver patio overlooking the pool. Talk about living the good life! Two additional sizeable guest bedrooms and a renovated bath complete the first floor.
Upstairs, you'll find the piece de resistance - an oversized primary bedroom that'll make you feel like you're staying in a five-star resort. The ensuite bathroom is a spa-lover's paradise, featuring a free-standing soaker tub, large rainfall shower with a hand-held sprayer, dual vanities, and a water closet. And let's not forget the his-and-hers walk-in closets - no more fighting over closet space!
But wait, there's more! Two bonus rooms upstairs are perfect for a home office, gym, or crafting room. Finally, a dedicated space for your yarn collection or that Peloton bike you swore you'd use every day.
Now, let's talk about the practical stuff. This home has been updated from top to bottom, including:
- 4 new HVAC systems (2 Carrier units in the home and 2 Mini Split systems in the Sunroom and Pool House)
- New water heater
- All new landscaping and sod
- Home is completely re-wired and electric car charge wiring added
- Completely re-plumbed
- Roof replaced in 2017
- Sunroom completely rebuilt with all new windows
Location, location, location! You're just a mile from the beach, so you can have sand between your toes anytime you want. And just less than a mile away, you'll find the Jacksonville Beach Golf Club and South Beach Park & Sunshine Playground. For all your grocery needs, Whole Foods and Trader Joe's are nearby. And when you're too tired to cook, treat yourself to dinner at Bonefish Grill, SoNapa Grille or Eleven South.
Location
State FL
County Duval
Community Seabreeze Woods
Area 214-Jacksonville Beach-Sw
Direction A1A to west on 16th Ave South to end. Left (South) on Roberts Dr to left on Seabreeze Ave to left (south) on Trudee Dee
Interior
Interior Features Breakfast Bar, Built-in Features, Ceiling Fan(s), Eat-in Kitchen, Entrance Foyer, Guest Suite, His and Hers Closets, In-Law Floorplan, Open Floorplan, Primary Bathroom -Tub with Separate Shower, Primary Downstairs, Split Bedrooms, Vaulted Ceiling(s), Walk-In Closet(s)
Heating Heat Pump
Cooling Central Air
Flooring Vinyl
Furnishings Unfurnished
Fireplace No
Laundry Electric Dryer Hookup, Lower Level, Sink, Washer Hookup
Exterior
Garage Attached, Garage, Garage Door Opener, Other
Garage Spaces 2.0
Fence Back Yard, Vinyl, Wood
Pool In Ground
Utilities Available Cable Available, Electricity Connected, Sewer Connected, Water Connected
Roof Type Shingle
Porch Patio, Porch
Total Parking Spaces 2
Garage Yes
Private Pool No
Building
Lot Description Sprinklers In Front, Sprinklers In Rear
Faces East
Sewer Public Sewer
Water Public
Architectural Style Multi Generational
Structure Type Wood Siding
New Construction No
Construction Status Updated/Remodeled
Schools
Elementary Schools Seabreeze
Middle Schools Duncan Fletcher
High Schools Duncan Fletcher
Others
Senior Community No
Tax ID 1797711086
Acceptable Financing Cash, Conventional, VA Loan
Listing Terms Cash, Conventional, VA Loan






