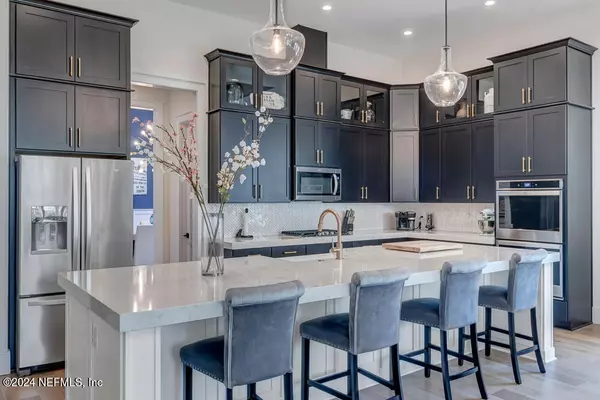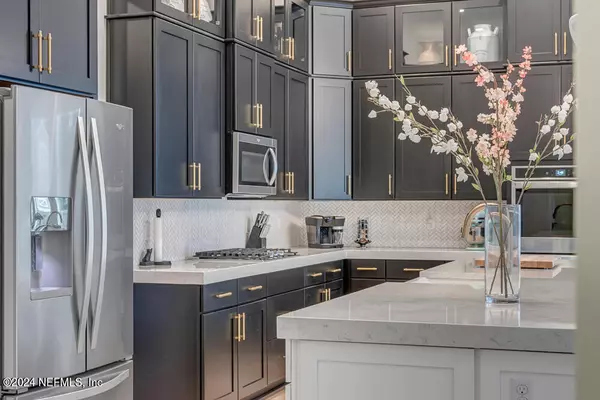$906,400
$949,900
4.6%For more information regarding the value of a property, please contact us for a free consultation.
1419 4TH AVE N Jacksonville Beach, FL 32250
3 Beds
2 Baths
2,505 SqFt
Key Details
Sold Price $906,400
Property Type Single Family Home
Sub Type Single Family Residence
Listing Status Sold
Purchase Type For Sale
Square Footage 2,505 sqft
Price per Sqft $361
Subdivision Pine Grove
MLS Listing ID 2040462
Sold Date 10/03/24
Style Craftsman,Ranch,Traditional
Bedrooms 3
Full Baths 2
HOA Y/N No
Originating Board realMLS (Northeast Florida Multiple Listing Service)
Year Built 2020
Annual Tax Amount $7,134
Lot Size 9,147 Sqft
Acres 0.21
Property Description
MODEL HOME NOW AVAILABLE!!! This incredible award-winning home features 12' ceilings, custom cabinets, quartz countertops, wood flooring, gas fireplace, dry bar, 10' sliding glass doors, and an extended covered patio. Located an an oversized corner home site, you are within one mile of the ocean, walking distance to fantastic restaurants and nightlife, surround by parks, and quick access to Beach Blvd. This home was the winner of the 2020 Northeast Florida Builder's Association for Best Single-Family Home for its size category. Owner is a licensed real estate agent.
Location
State FL
County Duval
Community Pine Grove
Area 213-Jacksonville Beach-Nw
Direction From Beach Blvd, head north on Penman Rd and turn left onto 4th Ave N. House is on the corner.
Interior
Interior Features Butler Pantry, Ceiling Fan(s), Eat-in Kitchen, Entrance Foyer, His and Hers Closets, Kitchen Island, Open Floorplan, Pantry, Primary Bathroom -Tub with Separate Shower, Split Bedrooms, Walk-In Closet(s)
Heating Central, Electric, Heat Pump
Cooling Central Air, Electric
Flooring Wood
Fireplaces Number 1
Fireplaces Type Gas
Furnishings Unfurnished
Fireplace Yes
Laundry Electric Dryer Hookup, Gas Dryer Hookup, Lower Level, Washer Hookup
Exterior
Garage Garage, Garage Door Opener
Garage Spaces 2.0
Fence Back Yard, Full, Vinyl, Wood
Pool None
Utilities Available Cable Available, Cable Connected, Electricity Connected, Sewer Available, Sewer Connected, Water Available, Water Connected
Roof Type Shingle
Porch Covered, Patio, Rear Porch
Total Parking Spaces 2
Garage Yes
Private Pool No
Building
Faces West
Sewer Public Sewer
Water Public
Architectural Style Craftsman, Ranch, Traditional
Structure Type Composition Siding,Fiber Cement
New Construction No
Others
Senior Community No
Tax ID 1779570000
Security Features Carbon Monoxide Detector(s),Smoke Detector(s)
Acceptable Financing Cash, Conventional
Listing Terms Cash, Conventional
Read Less
Want to know what your home might be worth? Contact us for a FREE valuation!

Our team is ready to help you sell your home for the highest possible price ASAP
Bought with KST GROUP LLC






